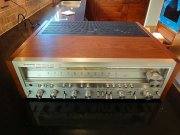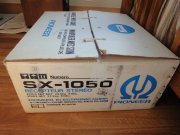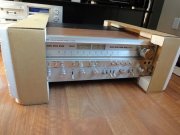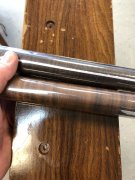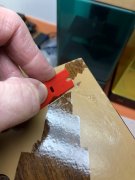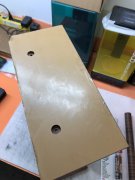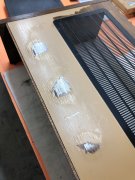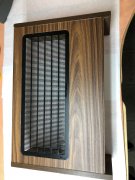J!m
Veteran and General Yakker
Well, the basement room… I had it all planned out at one point. It I’ll try to explain it.
Upstairs, we have a generous living room; roughly 14 wide X 24 long.
the dining room front wall is about four feet forward. So normally, the basement room will be 28 feet long. But there is a small bump out at the front of the dining room (and basement room) another 2.5 feet for the windows upstairs (and a nice size one downstairs too).
Width is wider than the dining room (roughly 20 feet) because it would include part of the front hall area as well as the landing at the base of the cellar stairs. A couple Lolly columns will be integrated into the wet bar.
The back of the room is mostly clear. A seat box across the back wall may be needed (maybe not) to hide the waste line from the kitchen sink. The back corner on the same side has the main waste line for the house, so that’ll be hidden behind a ventless gas fireplace (with mantle etc so it looks legit) built at 45 degrees in the corner.
Side wall bumps out a foot for part of the rear of the room, opposite from the waste line, to widen the kitchen upstairs, so that’ll get a built in bookshelf flush with the rest of the wall moving toward the front of the room.
Also planned, is a half bath at the bottom of the stairs, to the left. The waste line is under the floor so no “up flush” nonsense. That’s later, or post-lottery winning.
Ekectrical will be closer to code than it is now. Outlets every six feet with a dedicated 20-amp quad front and center. That box will have an isolated ground as well. It will be fed from the top-most breaker of the (to be installed) 200-amp service panel. I did that in the last house so I know that will hurt the budget…
Forced air heating requires reconstruction of the steel 1939 duct work within the joists overhead. Those joists will then be filled with acoustic insulation, then finished with porous sheet rock. A few recessed lights for fun. Walls will be 4” with fiberglass thermal insulation and porous Sheetrock. Same as the Drumgeon.
I want to recap the staircase with red oak like upstairs but at ~$60 a stair it gets expensive fast. It also turns 90 degrees toward the top to complicate things for me. And require more lumber.
All the walls have been sealed with dry lock paint already. I have to remove the old floor tiles (many have come up willingly already) and seal the floor with epoxy. Then I can start construction. I’m not sure if the final floor material but I’d like to run 3/4 oak. I did it in the Drumgeon and I can do it fast but that’s a big space and the boss doesn’t want a wood floor in case of a water issue…
The pisser is, everything requires something before it. It’s hard to push forward because I get an idea to do something and when I get down there it’s “oh yeah, I need to relocate that first” and nothing happens. On top of the steady flow of other stuff to do.
Another year has passed without touching my truck too…
Upstairs, we have a generous living room; roughly 14 wide X 24 long.
the dining room front wall is about four feet forward. So normally, the basement room will be 28 feet long. But there is a small bump out at the front of the dining room (and basement room) another 2.5 feet for the windows upstairs (and a nice size one downstairs too).
Width is wider than the dining room (roughly 20 feet) because it would include part of the front hall area as well as the landing at the base of the cellar stairs. A couple Lolly columns will be integrated into the wet bar.
The back of the room is mostly clear. A seat box across the back wall may be needed (maybe not) to hide the waste line from the kitchen sink. The back corner on the same side has the main waste line for the house, so that’ll be hidden behind a ventless gas fireplace (with mantle etc so it looks legit) built at 45 degrees in the corner.
Side wall bumps out a foot for part of the rear of the room, opposite from the waste line, to widen the kitchen upstairs, so that’ll get a built in bookshelf flush with the rest of the wall moving toward the front of the room.
Also planned, is a half bath at the bottom of the stairs, to the left. The waste line is under the floor so no “up flush” nonsense. That’s later, or post-lottery winning.
Ekectrical will be closer to code than it is now. Outlets every six feet with a dedicated 20-amp quad front and center. That box will have an isolated ground as well. It will be fed from the top-most breaker of the (to be installed) 200-amp service panel. I did that in the last house so I know that will hurt the budget…
Forced air heating requires reconstruction of the steel 1939 duct work within the joists overhead. Those joists will then be filled with acoustic insulation, then finished with porous sheet rock. A few recessed lights for fun. Walls will be 4” with fiberglass thermal insulation and porous Sheetrock. Same as the Drumgeon.
I want to recap the staircase with red oak like upstairs but at ~$60 a stair it gets expensive fast. It also turns 90 degrees toward the top to complicate things for me. And require more lumber.
All the walls have been sealed with dry lock paint already. I have to remove the old floor tiles (many have come up willingly already) and seal the floor with epoxy. Then I can start construction. I’m not sure if the final floor material but I’d like to run 3/4 oak. I did it in the Drumgeon and I can do it fast but that’s a big space and the boss doesn’t want a wood floor in case of a water issue…
The pisser is, everything requires something before it. It’s hard to push forward because I get an idea to do something and when I get down there it’s “oh yeah, I need to relocate that first” and nothing happens. On top of the steady flow of other stuff to do.
Another year has passed without touching my truck too…

